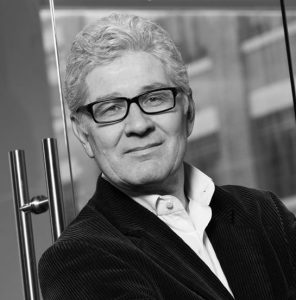“An elegant public works building of inspired architectural quality”
————————————————————————–
Diamond Schmitt Architects is a leading Canadian full-service architectural practice. They work throughout North America, Europe, the Caribbean and the Middle East designing a broad range of building types for cultural, civic, academic, healthcare, residential and commercial property clients. In their latest project, Diamond Schmitt Architects takes on Waterworks and The Tap sat down with the principal architect on the project, Don Schmitt, to get his insight into the design and community redevelopment.
The Tap: What insights do you take into consideration when planning and designing a new building?
Don Schmitt: Waterworks is striking for the remarkable mix of available amenities that will be offered throughout the building. The Food Hall, a retail market for fresh and prepared food, will stretch the length of a full city block and is over 45 feet tall. An open-air Waterworks restaurant will be surrounded by retail shops. A full-service YMCA is equipped with 25-metre swimming pool, full gymnasium, state-of-the-art strength and conditioning facilities, studios for yoga, dance and community meetings. Topping off the building are 10 floors of residences each with expansive outdoor terraces and views. Thus a key design consideration for us was the integration of a diverse, urban mix of uses in a balanced way so the ensemble of uses and our architecture is greater than the sum of the parts.
The Tap: Can you tell us about the special precautions you take into consideration when dealing with a heritage site?
Don Schmitt: The existing heritage building on site is an elegant public works building of inspired architectural quality. Nevertheless, it is truly robust because of its industrial origins. We are retaining almost the entirety of the structural heritage fabric and wall of the Food Hall. The building structure, skylights and ceiling elements, windows and door openings are all being refurbished but will retain much of their original materiality and detail. This will define the retail public spaces and their character.
The Tap: How long have you been working on the design for the redevelopment of Waterworks?
Don Schmitt: We have worked on the design of Waterworks for over a year now, testing conceptual approaches, refining the details and investigating built form, colour and material.
The Tap: Your office in located in the King West area. Having a key stake in the future of the community, what do you think that future holds?
Don Schmitt: Our studio has been in the King West community for over a decade. We have seen the neighbourhood change and prosper and, in particular, we have seen an enormous influx of new residences, new start-up knowledge-based enterprise and new retail and amenities in the community. Our firm has designed a number of new residential buildings in the area which are redefining this community.
The Tap: What key threads of your practice does Waterworks draw in?
Don Schmitt: We have built a great deal of residential condominiums and rental units over the last decade in Toronto. In the immediate neighbourhood as mentioned above we have designed, built and are building eight major projects from low-rise up buildings up to 42 floors in height. We are also pioneers in the recent era of YMCA design. Our Metro Central YMCA received a Governor General’s Medal in Architecture for reinventing the model of YMCA facilities for Toronto – a model that has been adopted across North America.
The third key element of Waterworks is the complete revitalization of the heritage building. Our experience in creating the brickworks revitalization for Evergreen at the Brickworks in the Don Valley, the Berkeley Castle and the transformation of Deer Park United on St. Clair Ave. as a new public open space all serve as templates in the redevelopment of bringing Waterworks to life. In these ways, many of the key preoccupations of our practice are drawn together in Waterworks.
The Tap: Where did you gather inspiration for the re-design of Waterworks?
Don Schmitt: Inspiration for the transformation of Waterworks is drawn from the mix of amenities offered, the mix of heritage and the mix of new structures in this dense, urban neighbourhood. The site occupies the entire width of a city block. We have also planned to create a pedestrian mews and routes that provide access through the site east to west and north to south through a beautifully proportioned outdoor courtyard – the site that connects to the St. Andrews Playground.
Don Schmitt is Principal at Diamond Schmitt Architects. A full service architectural firm who designed the redevelopment of Waterworks building.



