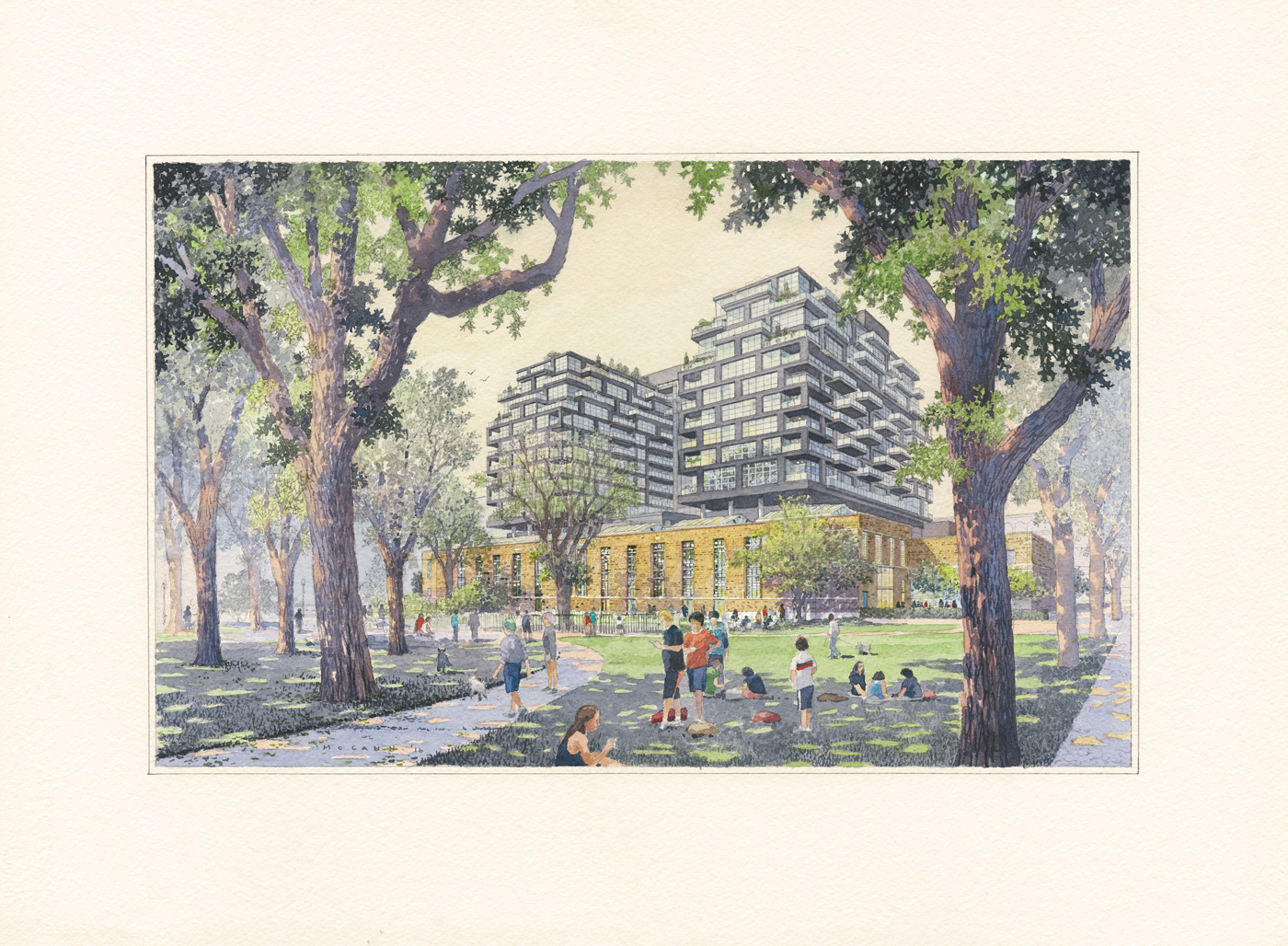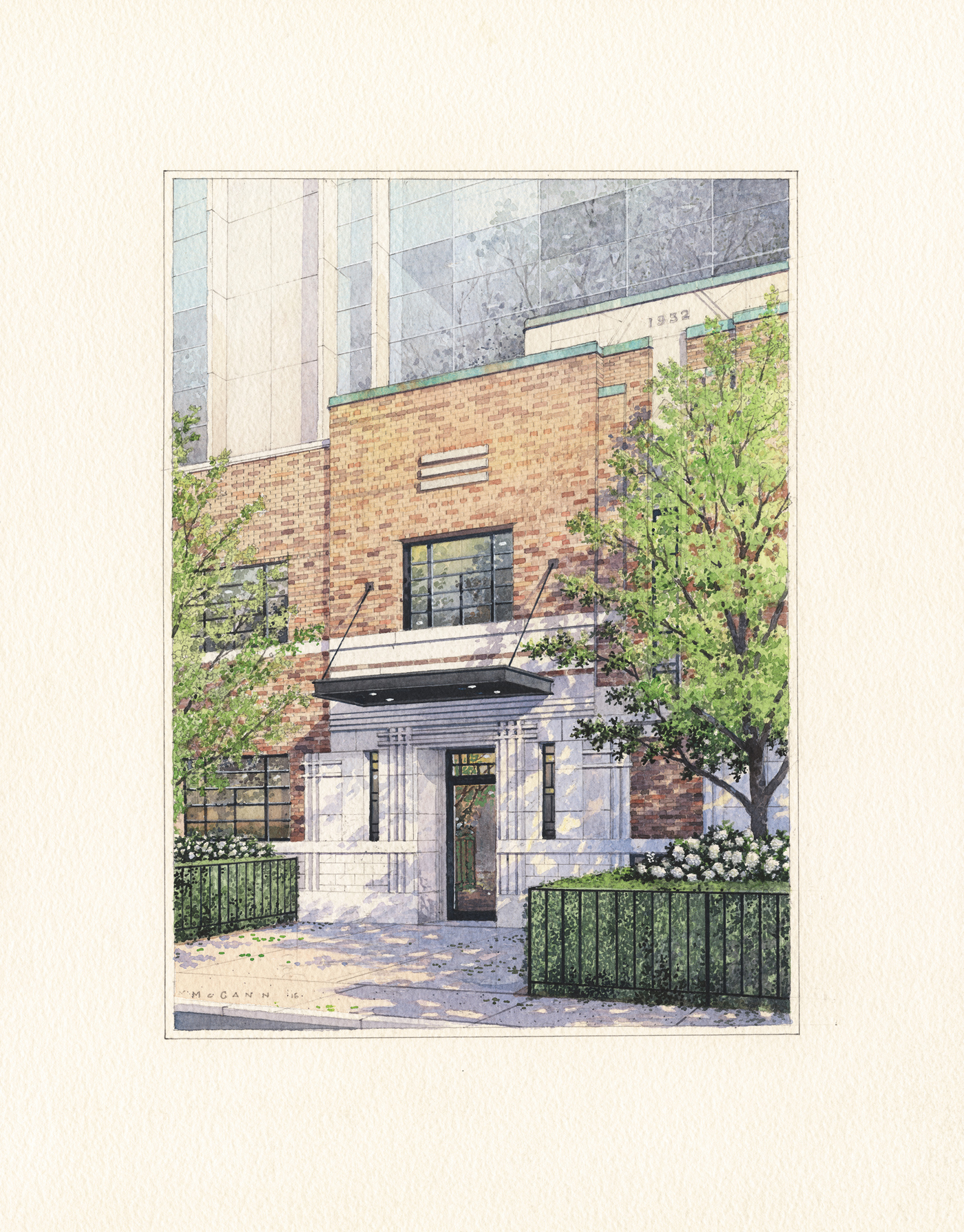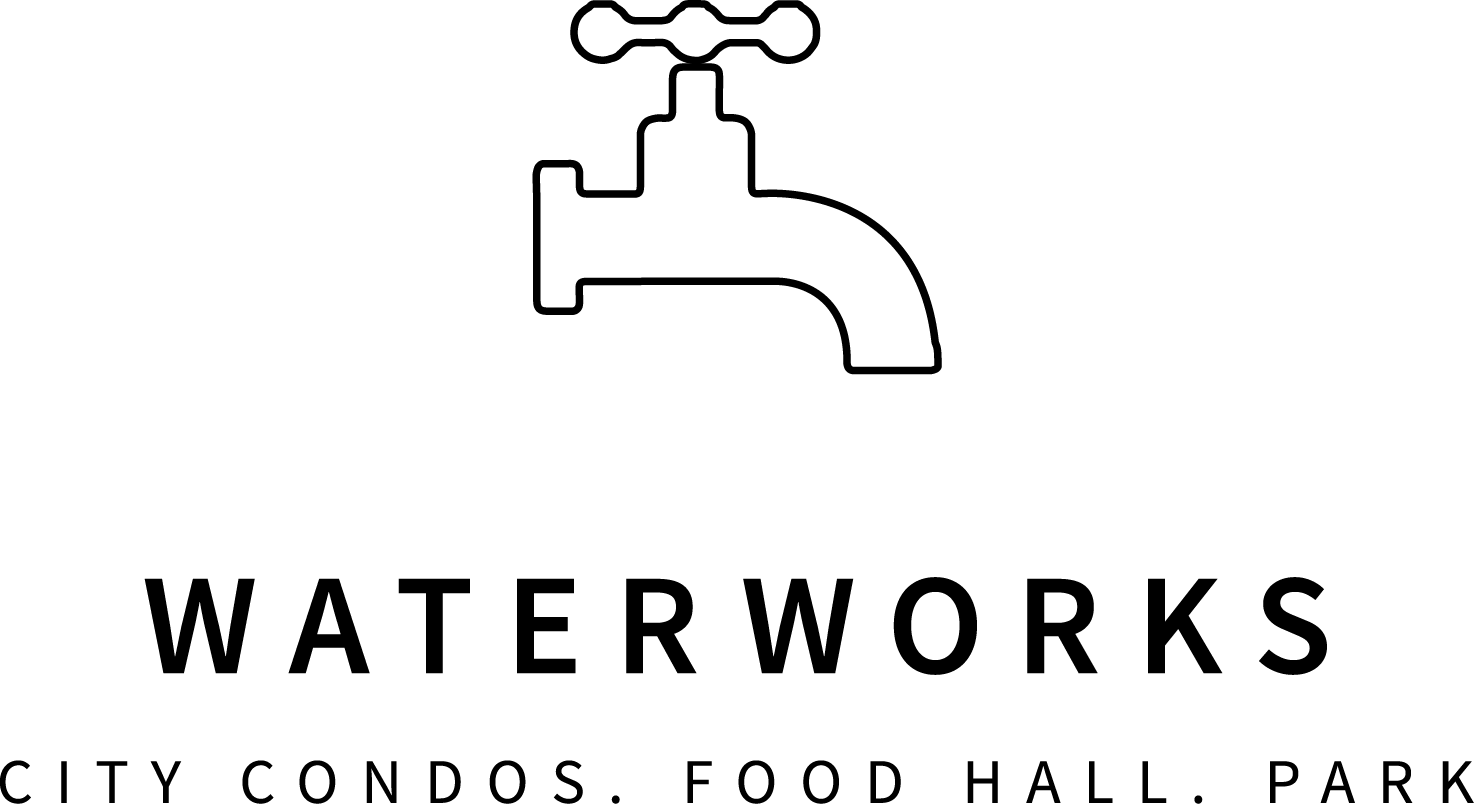CELEBRATING DIVERSITY.
Early century meets cool contemporary.It’s impossible to untangle the interconnected elements that define the architectural language of Waterworks. It’s a true mixed use development that artfully incorporates the stunning, circa 1932, Art Deco style of the historic Water Works Building and the chic, urban attitude of the U shaped residential structure that rises above it. This architecture is as complex as it is simple. Within its walls are 290 beautifully designed and crafted city condos, a state-of-the-art YMCA facility and a spectacular Food Hall reminiscent of the great food emporiums of Europe and New York. All of the above is connected via charming pathways and arches disecting the entire site from Richmond to Adelaide, through the sheltered courtyard into the Food Hall and the verdant parkscape of the historic St. Andrews Playground. The synthesis of the architecture and texture at Waterworks celebrates the site’s industrial heritage, the surrounding neighbourhood and its connectivity to the park. It’s architecture with carefully curated materials and finishes that are guided by compatibility, connectivity and contemporary urbanity, with an eye carefully tuned to the past.


Illustrations are artist’s impression. Actual may vary.
Exclusive Broker: MarketVision Real Estate Corporation. Brokers protected. Specifications subject to change without notice.


